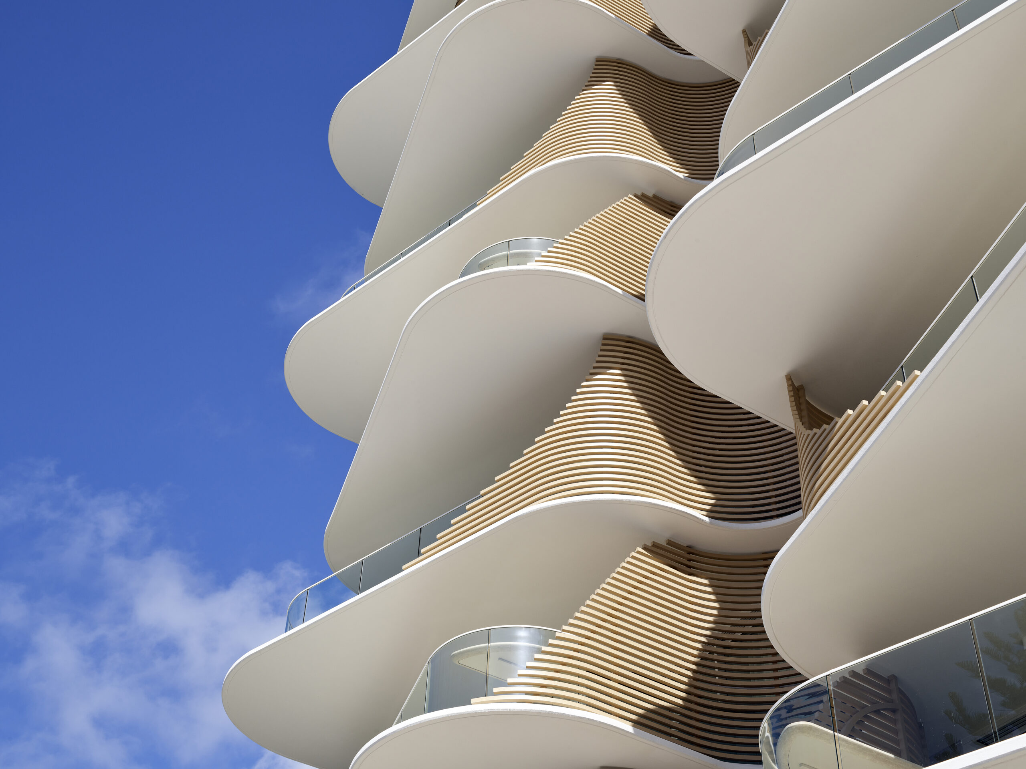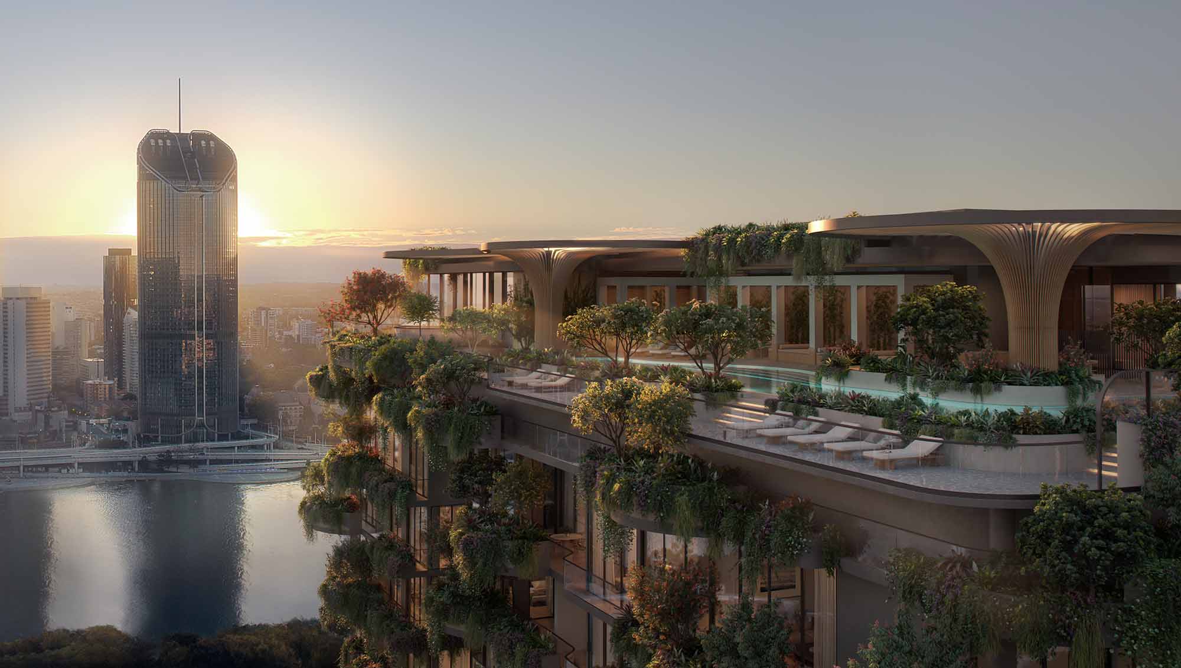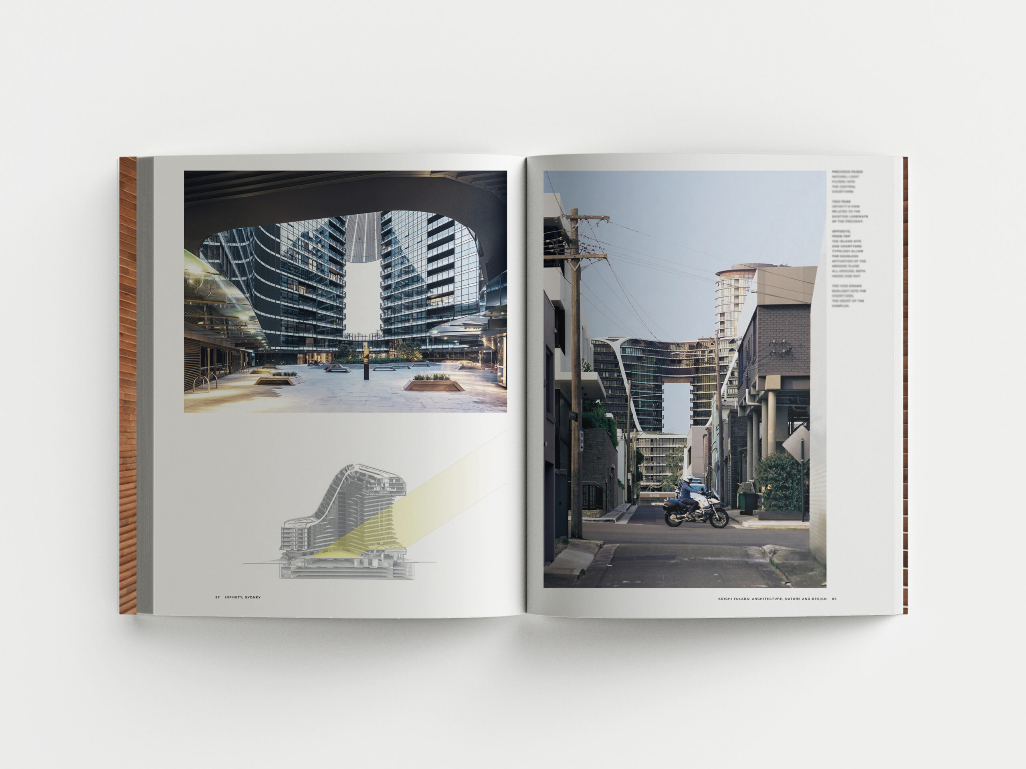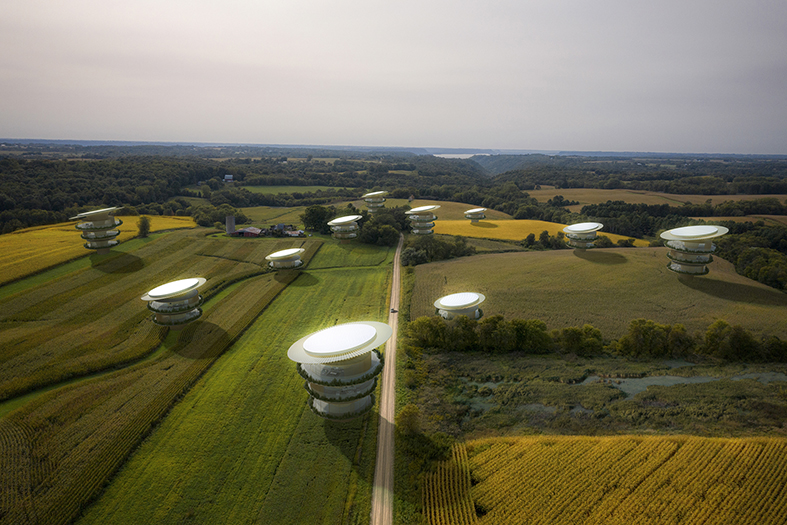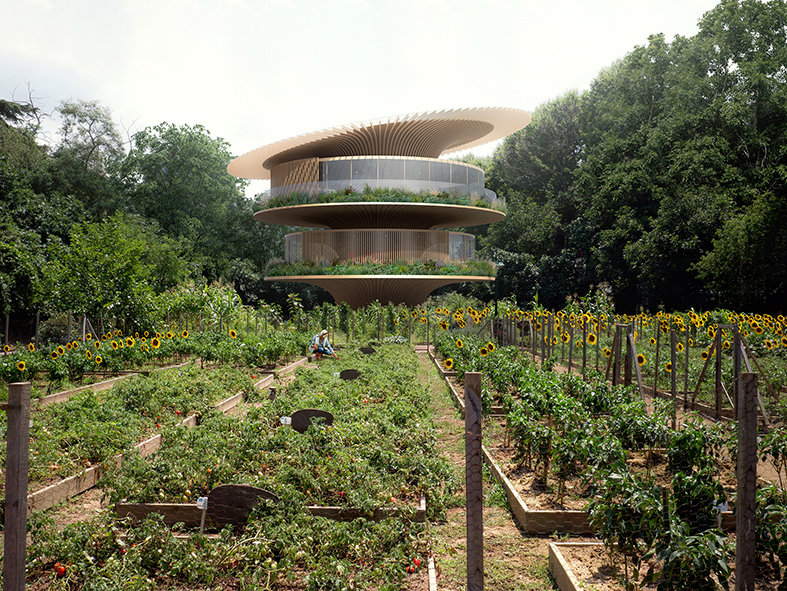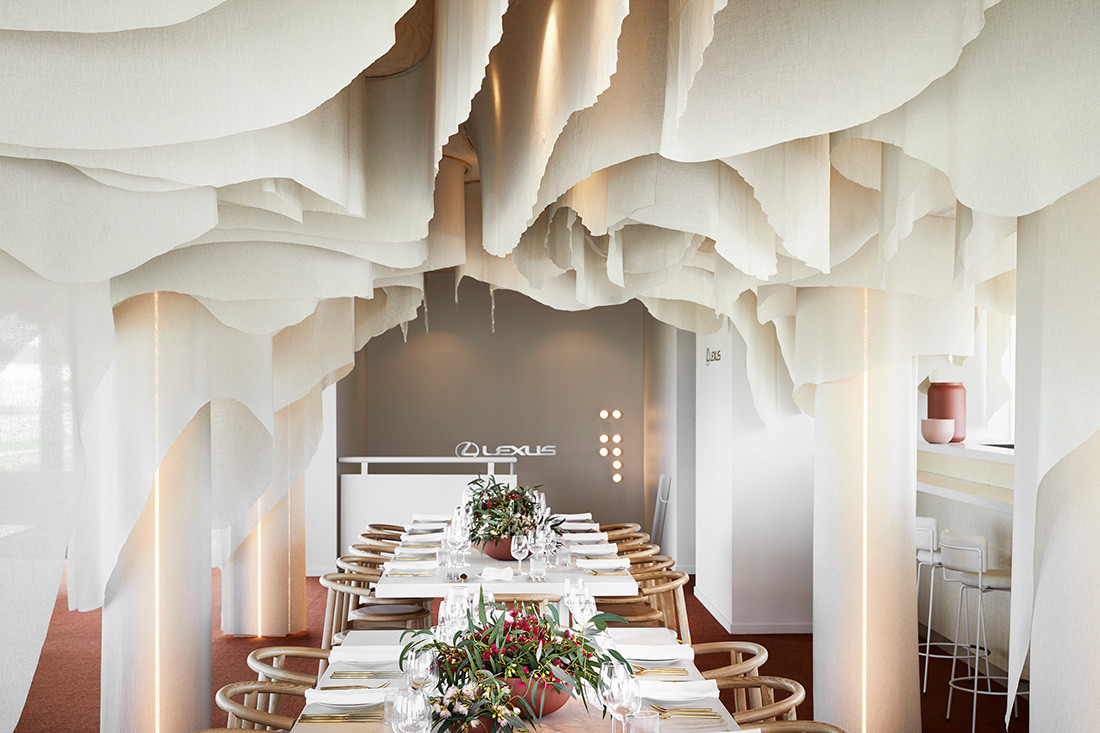



The Local Project feature Norfolk and how, through its resemblance to a modern sculptural pinecone, opens generously to the nearby beach.
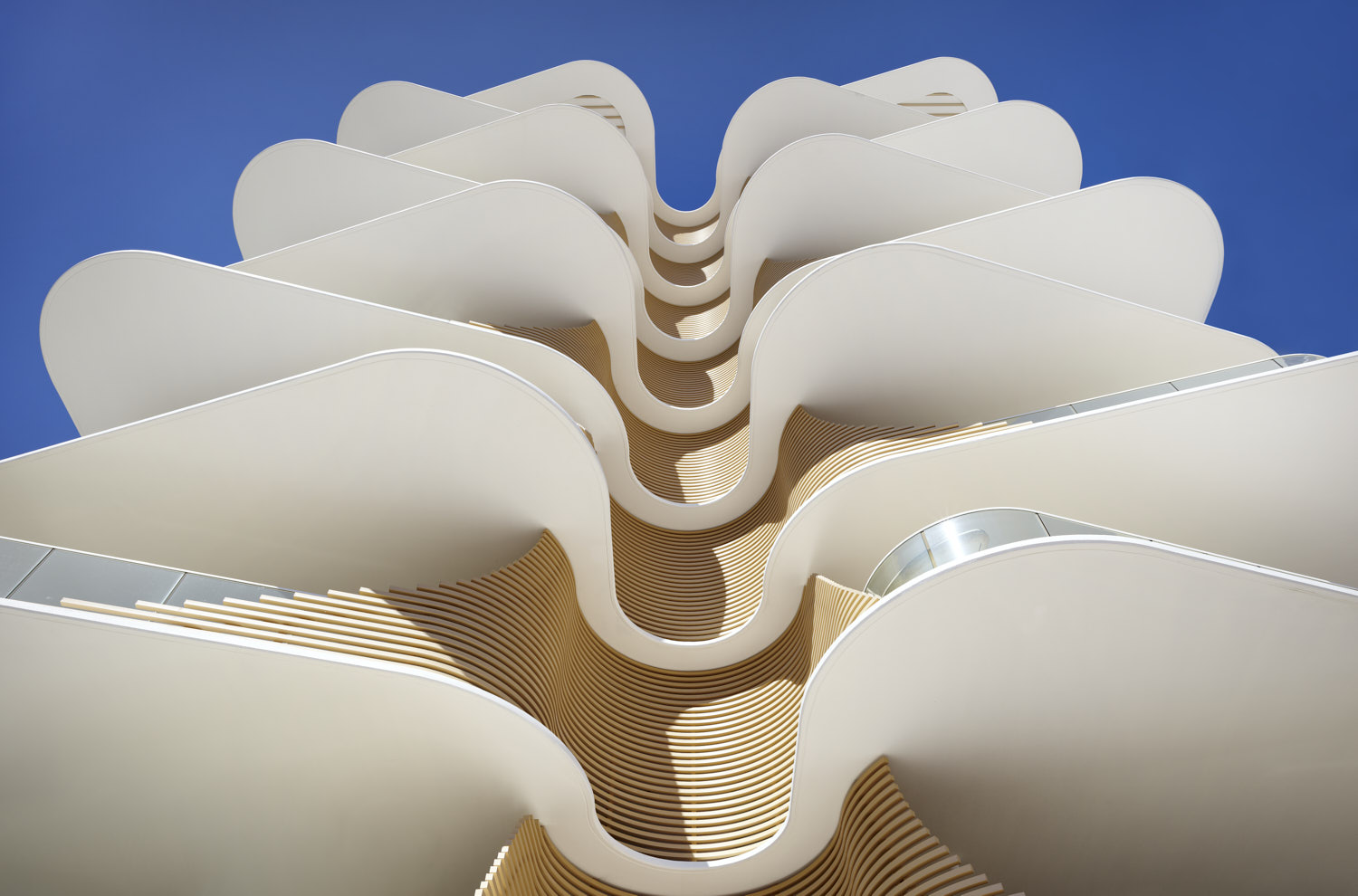



Directly acknowledging the Burleigh Heads landscape, the textural palette of sand, water, trees and sky makes for a harmonious existence lived between the building and its environment.

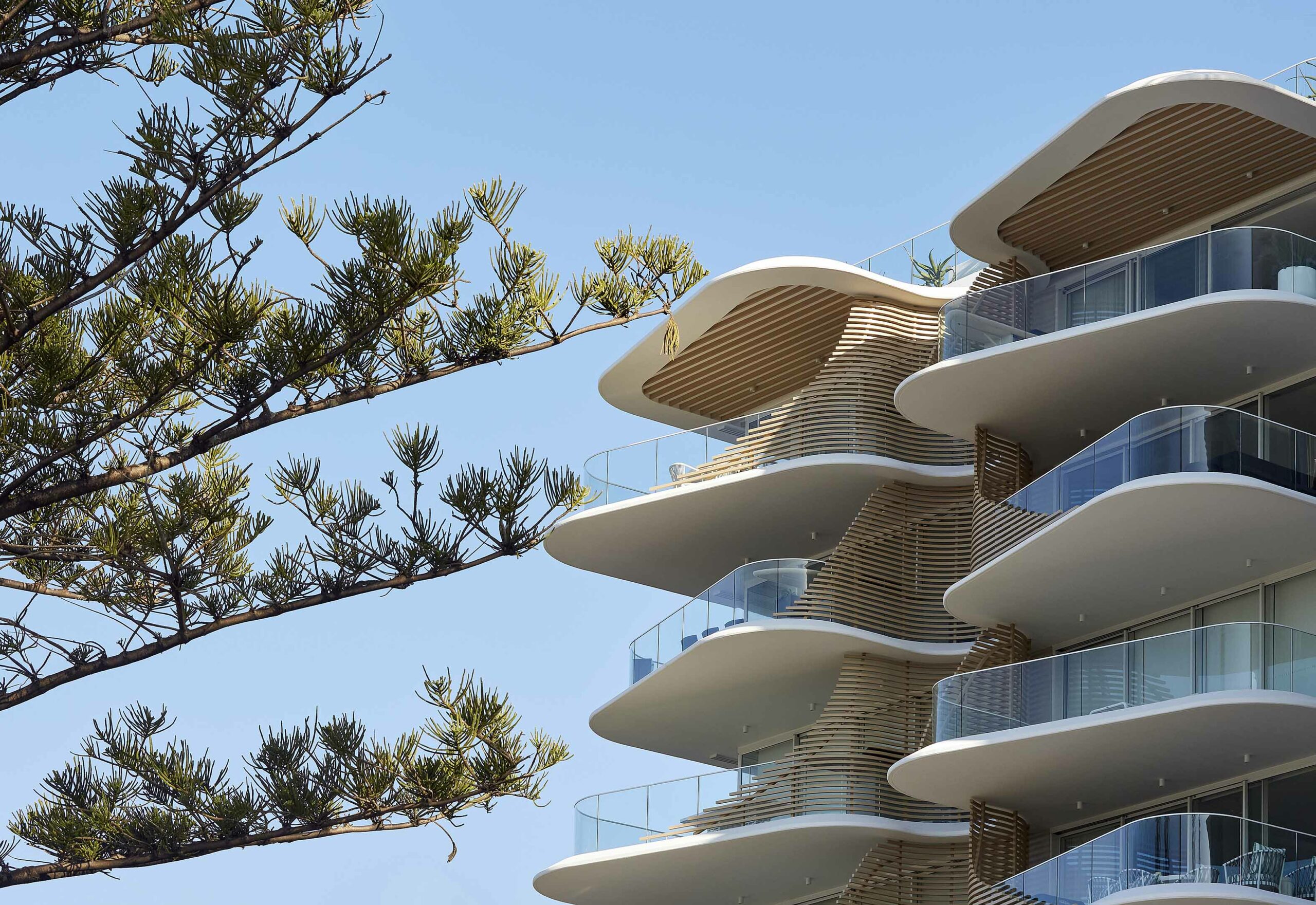
World Architecture features Norfolk's sculptural and wavy facade that is inspired by the local Norfolk Pine Tree pinecone.





Architect Koichi Takada, the founder of the practice behind a 30-storey “urban forest” in Brisbane, started out drawing inspiration from nature and is now also on a mission to save it.

The hallmark of modernism in the 20th century was the idea that “form follows function.” Now, architect Koichi Takada is challenging designers to create a new architectural movement focused on environmental responsibility.
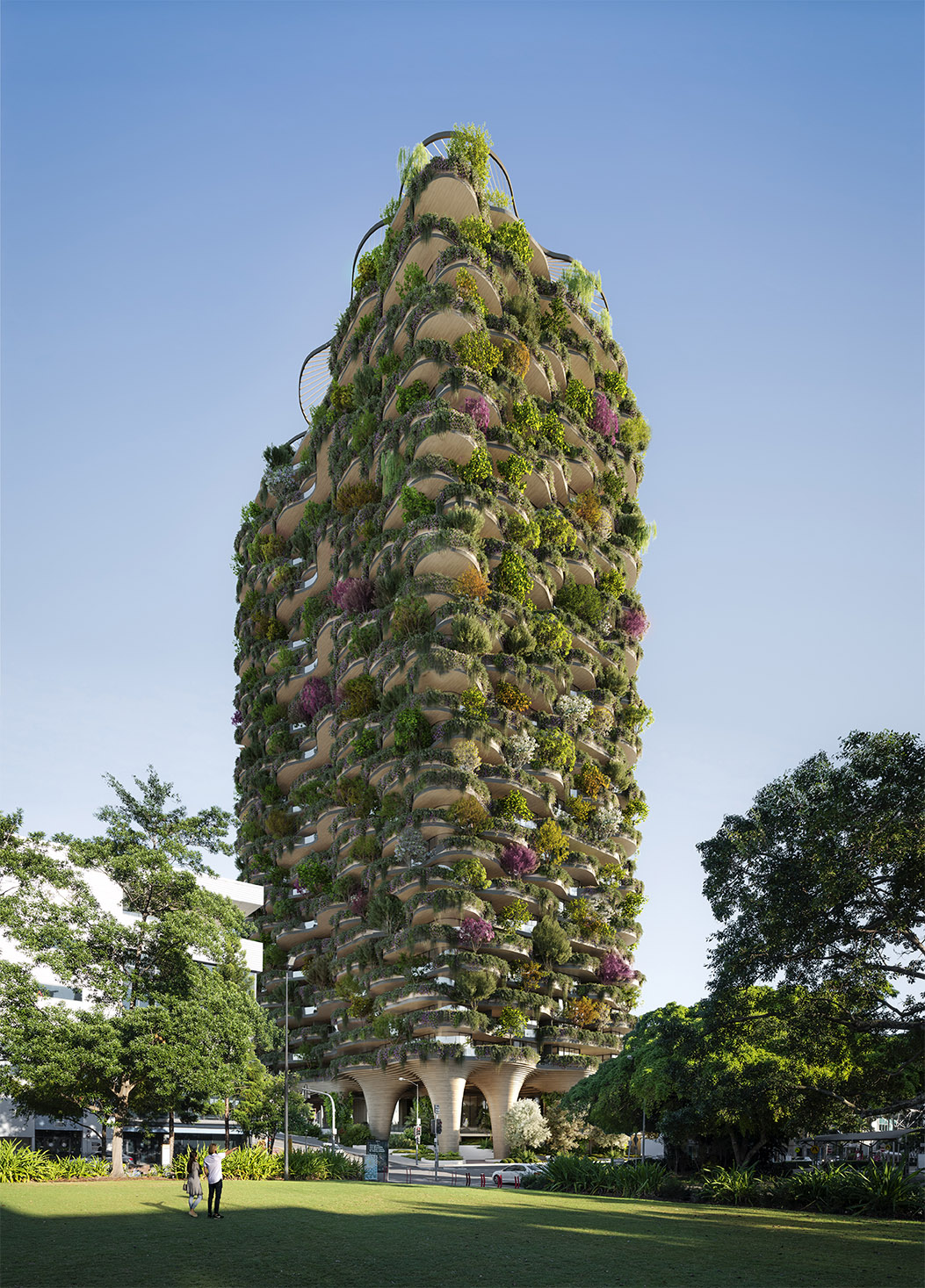
Australian studio Koichi Takada Architects plans to cover the stepped facade with 1,000 trees and 20,000 plants, in a combination of over 250 species native to Queensland.






















