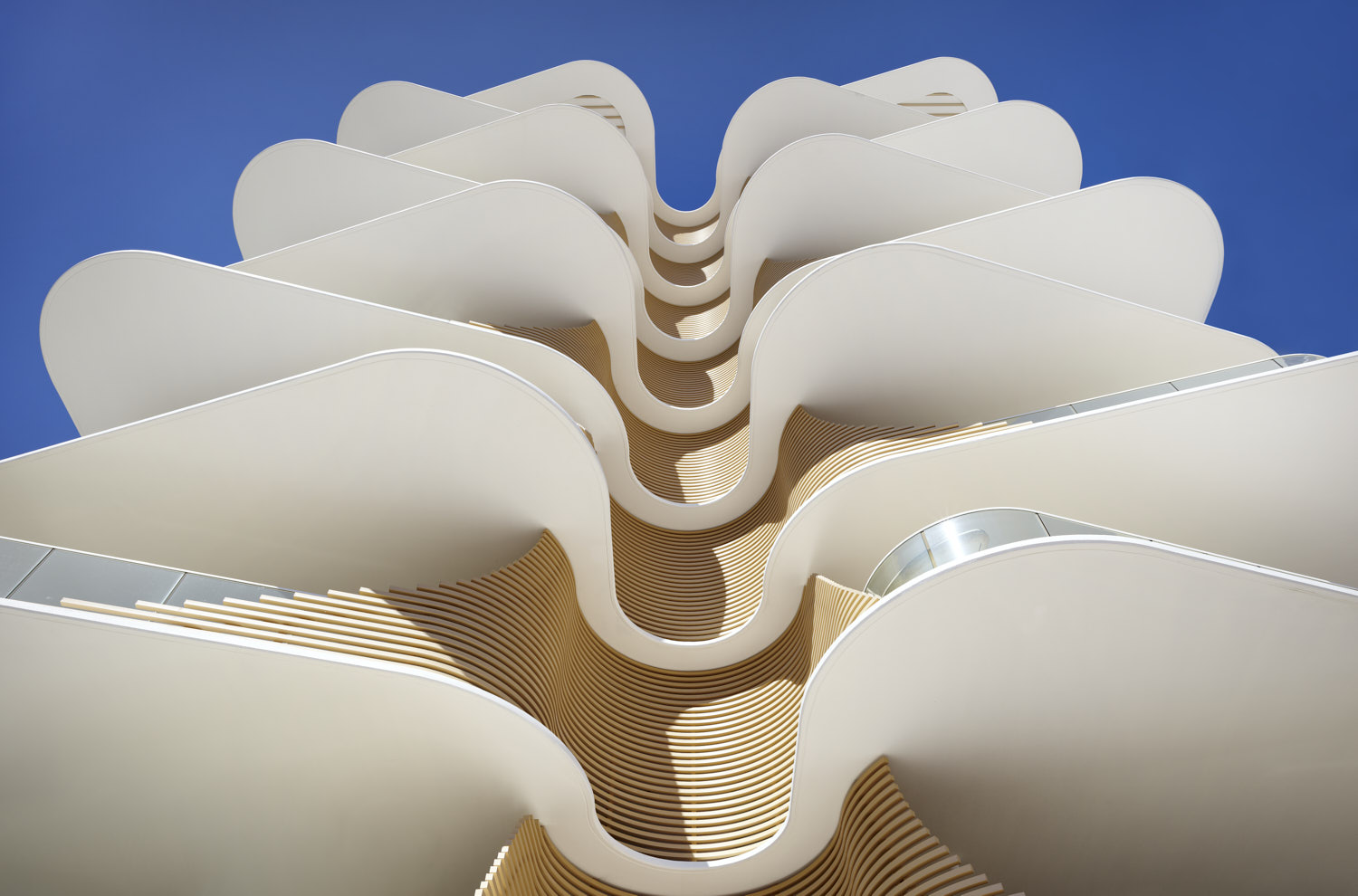It’s not just for the look either. The curves are calculated to protect the residents inside from the elements, with slatted screens that can be opened to bring in the sunshine, light and air.
“The sculptural facade references the inner workings of the Norfolk pine, which is a natural icon in the Gold Coast region,” says Takada, an award-winning Japanese-born architect who lives in Sydney but works on projects around the world.
“Just like their pine cones protect its seeds from bad weather and open when in ideal natural settings, Norfolk’s architecture reacts to conditions for the people living there.”
The balcony slabs provide shade to outdoor spaces below, and sliding slatted screens can be changed for privacy or protection from the elements. Curved battens form the central spine of the building and provide openings to panoramic ocean views.
Developer Forme was initially cautious about the design, but its managing director, David Calvisi, says he is now so delighted by its success that he has asked Takada to design another apartment tower, this time 17 storeys high, again at Burleigh Heads.
“Norfolk has been a great success, and it was important that we carried the key elements of its success, mainly via the architecture, through to the design of the new building,” Calvisi says.
Takada outlines his main focus as creating buildings with a strong connection to nature and humanising the urban environment. He’s now designed buildings in Sydney – including the multi-award-winning Infinity by Crown at Green Square – Brisbane, Melbourne, Tokyo, Shanghai, Los Angeles, Doha and Mexico City.
“But I don’t think we’ll see a series of Norfolk pine buildings all around Australia any time soon,” he says in the week his new book, Koichi Takada: Architecture, Nature and Design, is published.
“This was a very special sculptural response to a particular setting, and I don’t think it would work in many other places.”
Full article via Domain – Sydney Morning Herald


