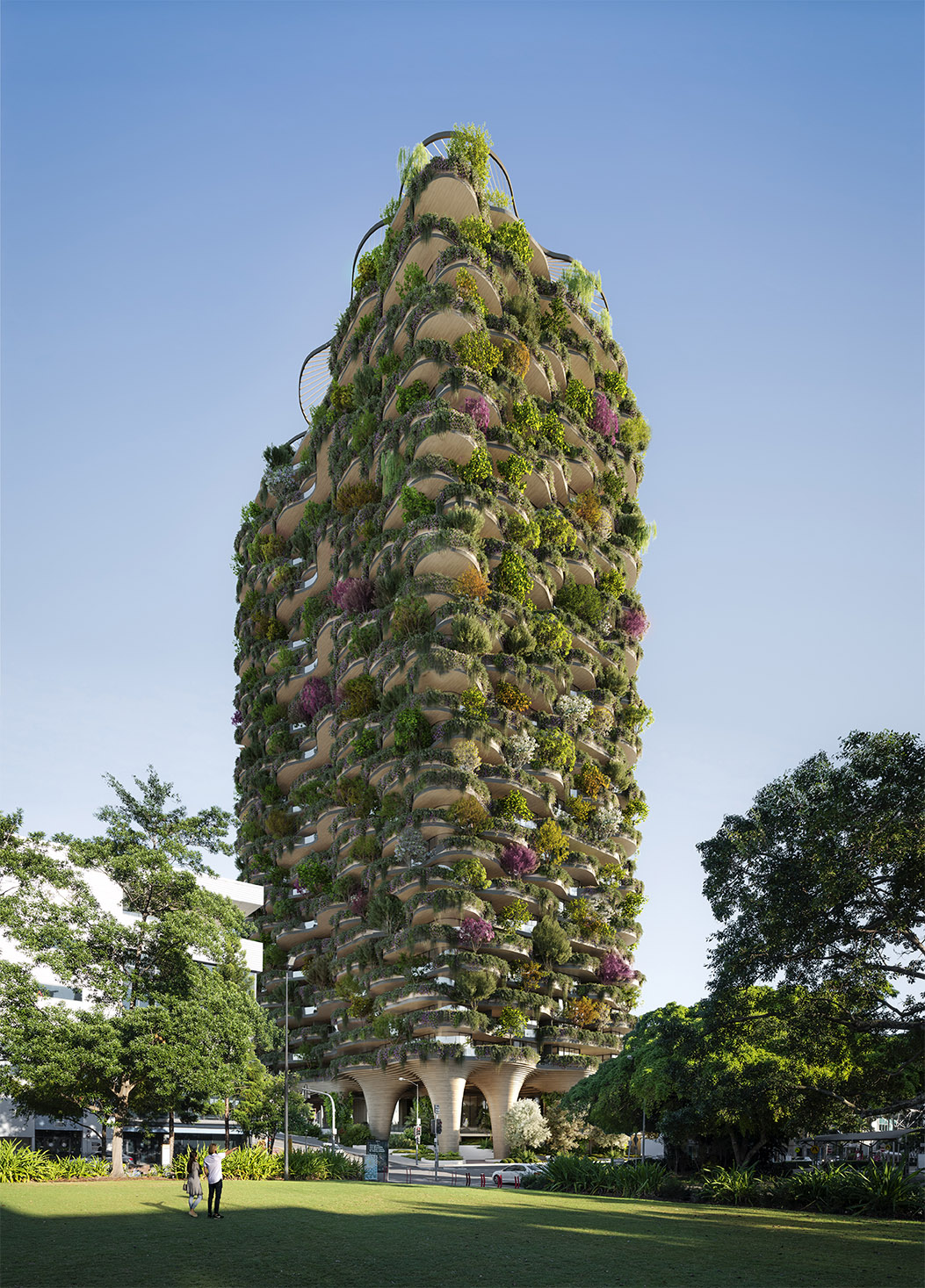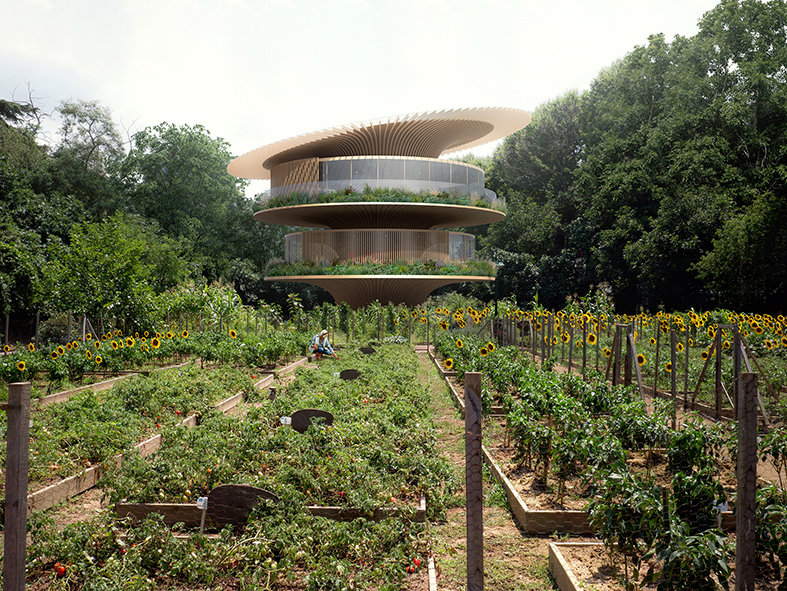Architect Koichi Takada, the founder of the practice behind a 30-storey “urban forest” in Brisbane, started out drawing inspiration from nature and is now also on a mission to save it.
Speaking to The Fifth Estate, Takada said drawing inspiration from nature had been central to the practice’s ethos from the very beginning. Over time, he and his team have realised that the built form can do more than reference nature visually; it can also help heal nature and bring it back into cities and towns.
With one project in Brisbane, the plan is to invite as much nature back into the urban form as possible. The Urban Forest, a 30-storey residential tower to be developed by Aria Property Group, is laden with over 1000 trees and 20,000-plus plants selected from 259 native species.
It’s aiming to become the “greenest residential tower in the world”, in the literal sense of the word, with the “living façade” to achieve 292 per cent site coverage.
The greenery has carbon drawdown and biodiversity benefits. It also provides solar and thermal insulation, and promotes health and wellbeing in residents and passers-by. The building will also have an education centre to educate people about the plants on the building and its performance.
The building is carbon neutral, with clean energy sourced offsite and a mixed mode design to minimise mechanical heating and cooling. Takada expects the airconditioning will need to be turned on for only a handful of the hottest days of the year, with natural ventilation taking care of the rest.
Not only does the project “naturalise” architecture but it also “humanises” it, with the building set atop a raised podium so that the ground level becomes an extension of the surrounding parklands for the public.
The project will also feature a rooftop “wellness garden” with a swimming pool and various other social communal spaces. It will have three metre ceiling heights between floors to allow breathing space and balconies too will be three to five times bigger than usually required.
The initial development application for the 392-apartment project did draw concerns about high maintenance costs. The worry is that high costs will fall on occupants and maintenance will drop off, and the sustainability benefits along with it.



