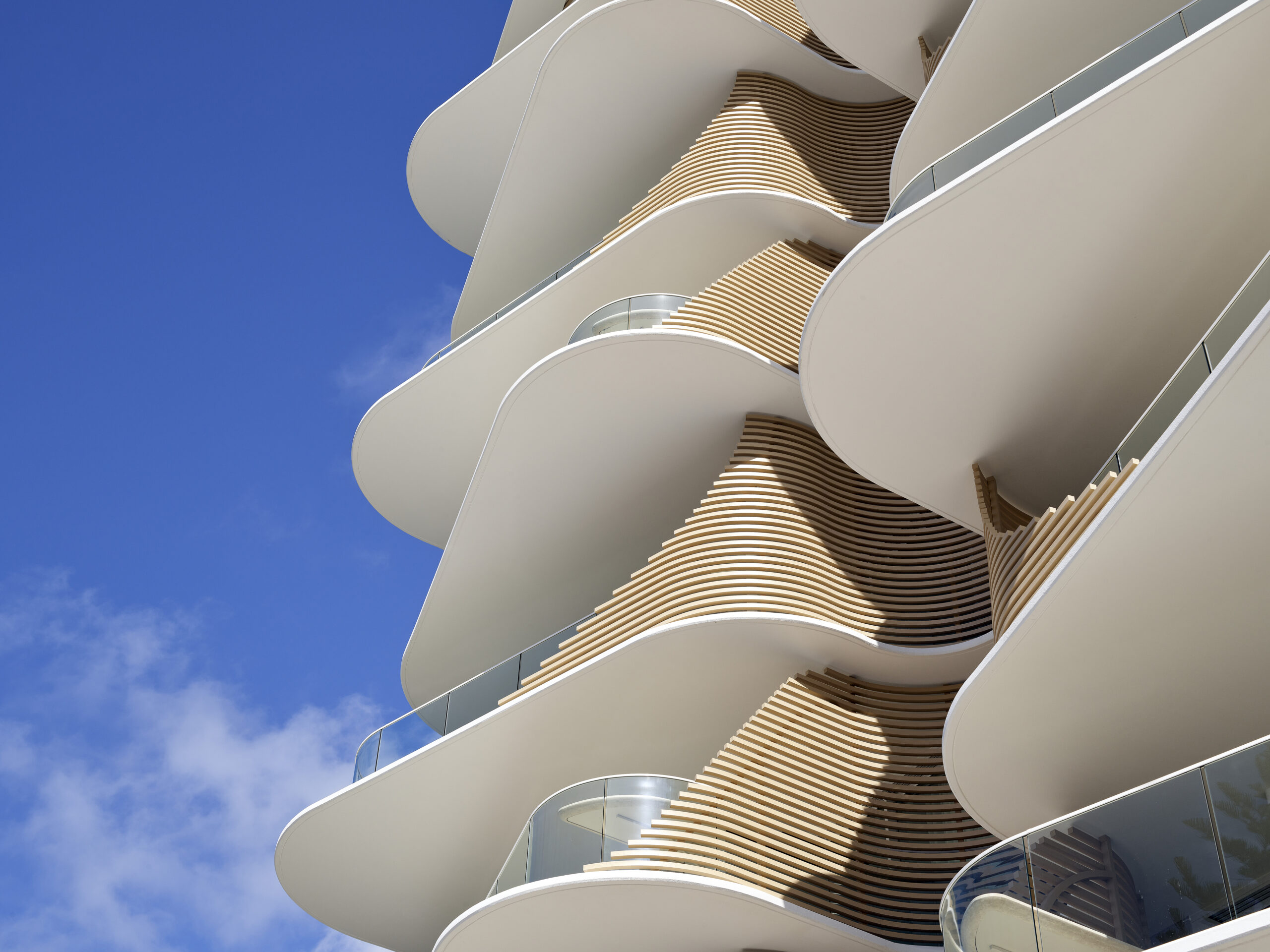Drawing inspiration from local Norfolk pines, the latest mixed-use residential project by Koichi Takada Architects is a sculptural and sympathetic addition to its coastal location in Burleigh Heads (Queensland, Australia). The organic, overlapping architectural curves and linear screening form the basis for this responsive building with passive design principles at play.
Designed to appreciate the 1,012 square-meter beachfront site on Goodwin Terrace at the southern end of Burleigh Heads Beach, the north facing 10-storey structure provides 15 unique apartments, two dual level penthouses with private rooftop pools, and impressive ground floor wellbeing amenities for residents to enjoy the prime location year-round, including a gym, outdoor pool and sauna.
A delicate balance of form, composition and nature.
Located on a revered strip of Australian coastline – an architectural landscape that was left largely unaltered for almost three decades – it was vital that this development was respectful yet regenerative and at one with the pristine location. Fronting the Southern end of Burleigh Heads Beach, the expansive views up the coast and out to the ocean are framed by heritage-listed Norfolk Pine Trees, from which the project draws inspiration.
Norfolk’s sculptural façade references the inner workings of the Norfolk pines, a natural icon in the Gold Coast region. Just like their pinecones protect its seeds from bad weather and open when in ideal natural settings, Norfolk’s architecture can be adapted to protect residents from the elements or opened up to take in the 300 days of subtropical sunshine and stunning natural surroundings.




