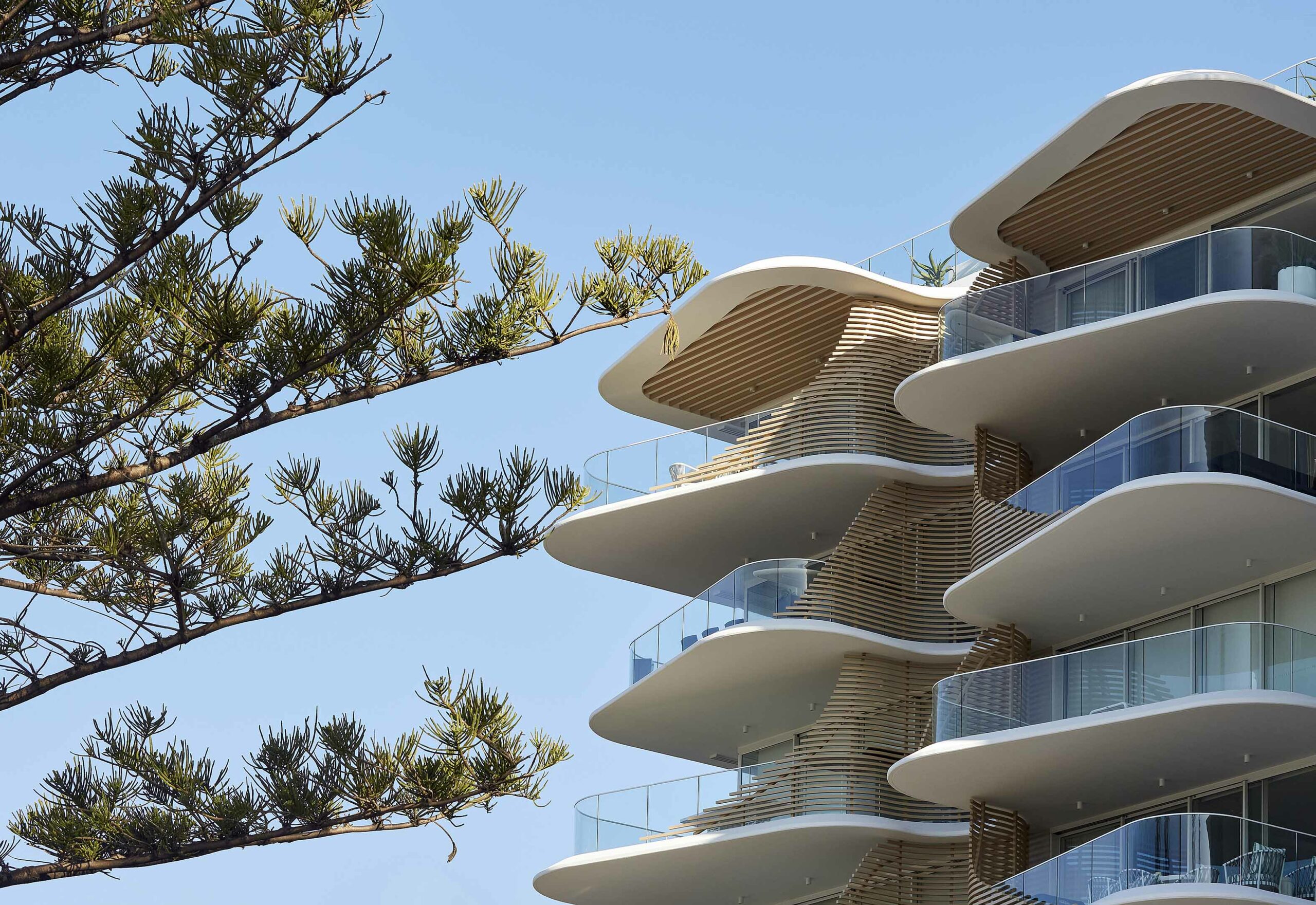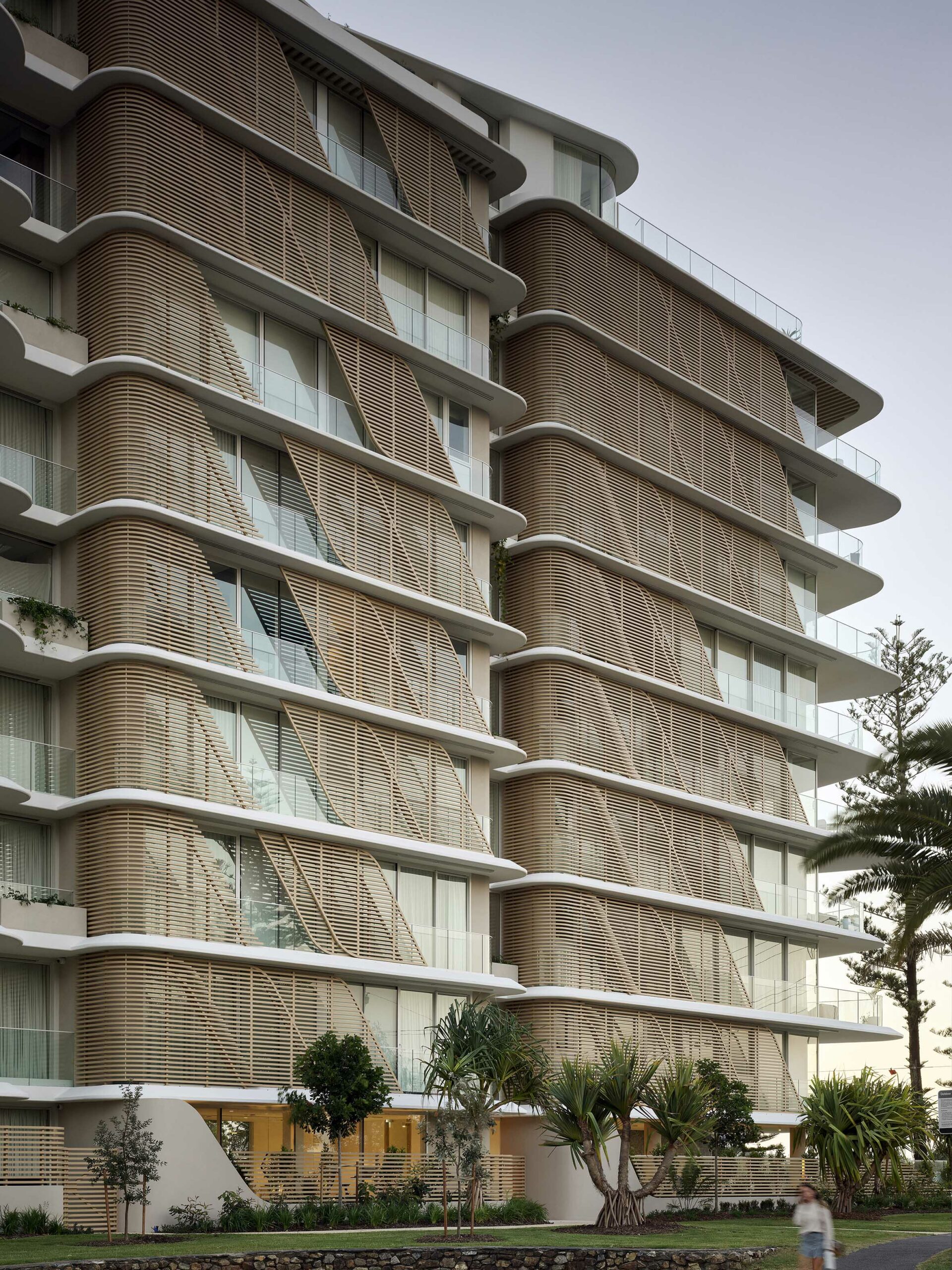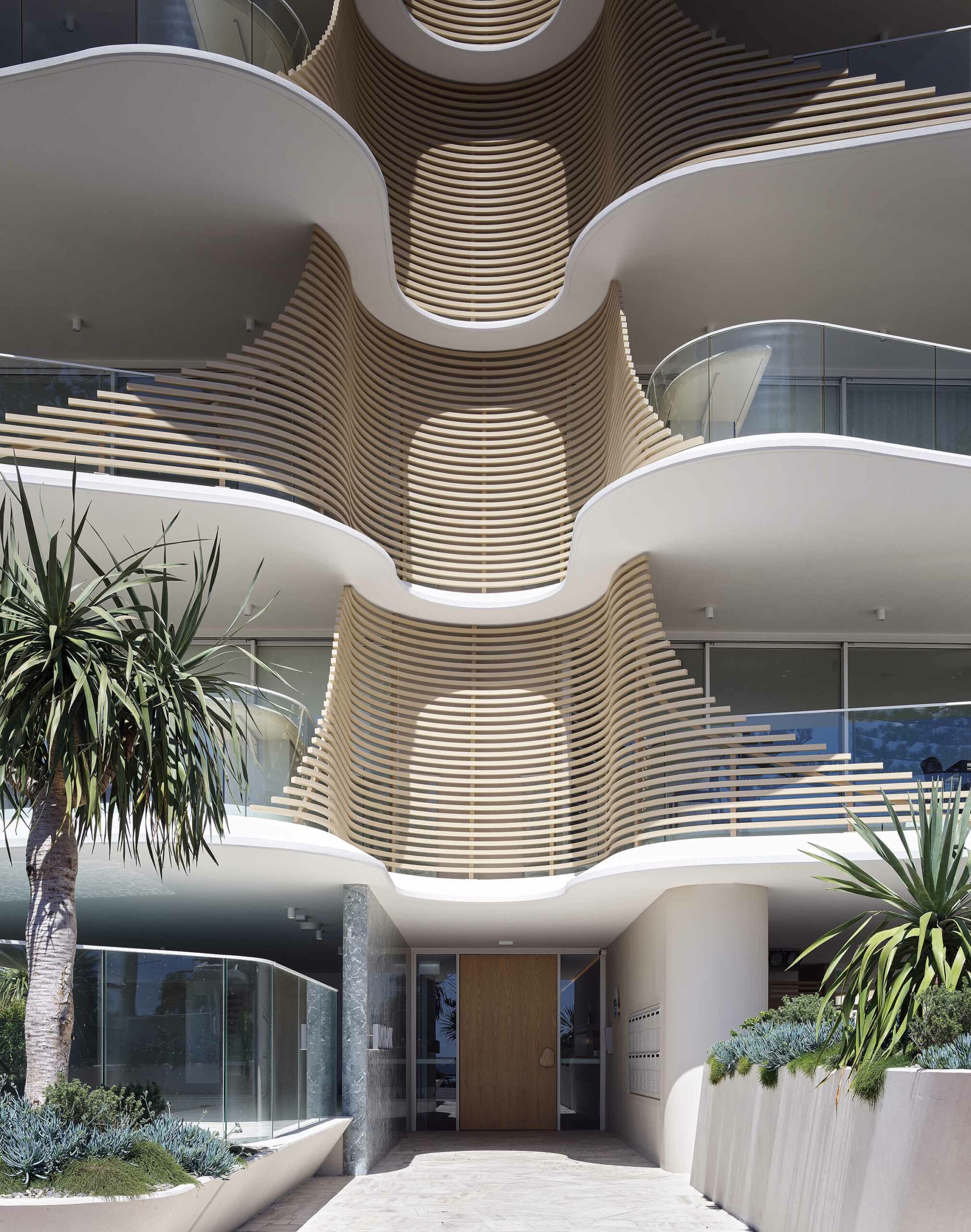The scene is the main protagonist of the project, according to the architects, as they wanted to frame the panoramic ocean views and make them backdrops to the open living spaces.
The interiors are designed by using clean lines and natural materials, inspired by the east coast of Australia, to create a sense of invisible architecture.
The apartment layouts are designed to maximise passive solar design strategies and enhance beachside living, focusing on views, natural light and open plan living. “North facing apartments showcase 180-degree views of the coastline, each apartment arranged to benefit from cross ventilation and natural light,” the studio added.
The living spaces are opened up with generous balconies with full-height sliding doors and retractable screens. Generous rooftop terraces are the private domain of the two the top-level apartments, offering dining and entertainment areas, private lap pools and a lush, landscaped perimeter for each.
The surrounding landscape informs the materiality the building, elaborating the hues and textures of the sand, water, trees and sky make a building that sits comfortably within its beachside surroundings yet has its own identity.
The architects use natural timber floors through the interiors to connect visually with the external spaces and allow living spaces to spill out to generous balconies, blurring the definition between inside and out.
Koichi Takada, the founder of Koichi Takada Architects, said “Norfolk’s adaptable architecture suits the changing climate and ever evolving coastal environment, by designing sliding timber screens we’ve heightened the natural softness of the form and provided greater flexibility for each apartment.”








