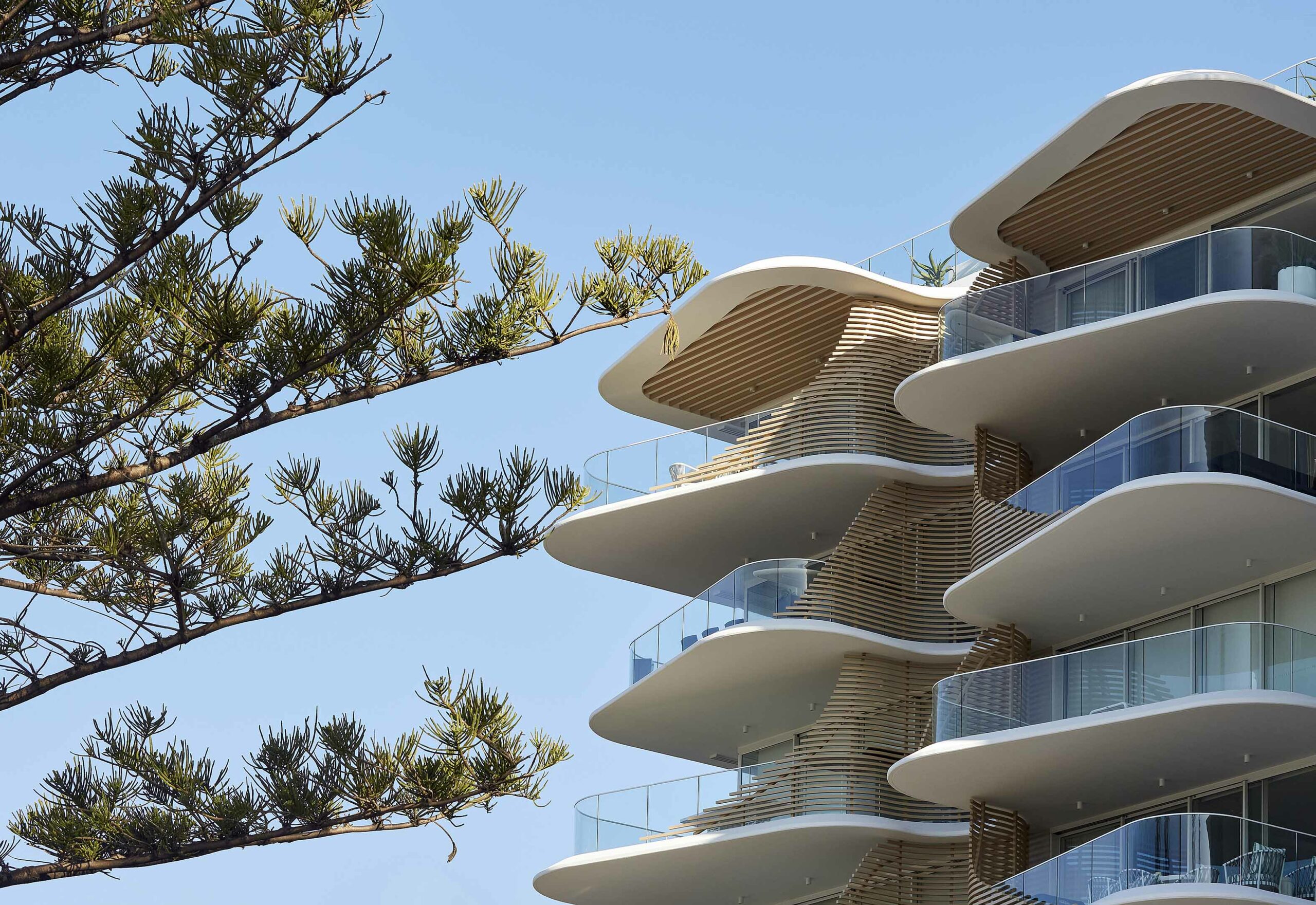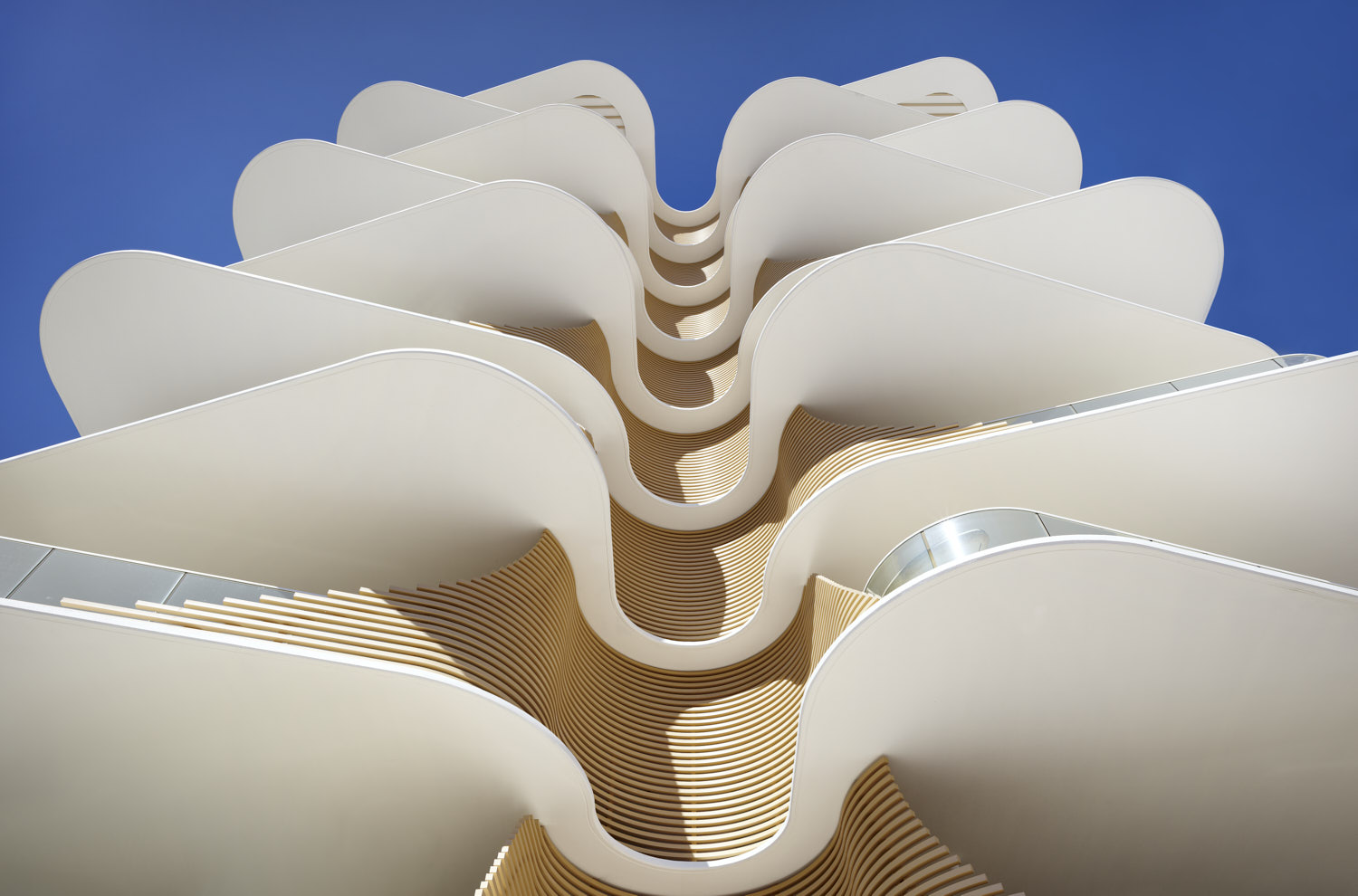
Located in Burleigh Heads, the contemporary building is respectful of its surrounding architectural design language, which has remained relatively untouched for decades. The ‘slabs’ that serve as balconies have been purposely overlapped in order to provide shade to the lower floors. Sliding slatted screening brings privacy from onlookers, while protecting from inclement weather.
“Norfolk’s sculptural façade references the inner workings of the Norfolk pines, a natural icon in the Gold Coast region,” says Takada.
“Just like their pine cones protect its seeds from bad weather and open when in ideal natural settings, Norfolk’s architecture can be adapted to protect residents from the elements or opened up to take in the 300 days of subtropical sunshine and stunning natural surroundings.”
Exactly 10 storeys in height, the apartment building comprises fifteen apartments and two dual-level penthouses that each feature a private rooftop pool. Given the way the structure has been arranged, each floor is a salient object in its own right. Curved horizontal battens form a central spine that accentuate the sculpture-like qualities of the design. The ground level comprises a number of amenities for residents to utilise, including a gym, pool and sauna, which offer views of the surrounding coastline.
Built to Passive House regulations, the layout of each apartment has been thoughtfully oriented to maximise passive solar design, while benefiting from cross ventilation and an influx of natural light. The rooftop terraces serve as the private quarters for two apartments, that comprise dining and entertainment areas, private lap pools, and a perimeter featuring a number of rich green plantations. Directly acknowledging the Burleigh Heads landscape, the textural palette of sand, water, trees and sky makes for a harmonious existence lived between the building and its environment. Natural timber floors further this earthy palette.
For more of Architecture & Design Magazine
For more on Norfolk







