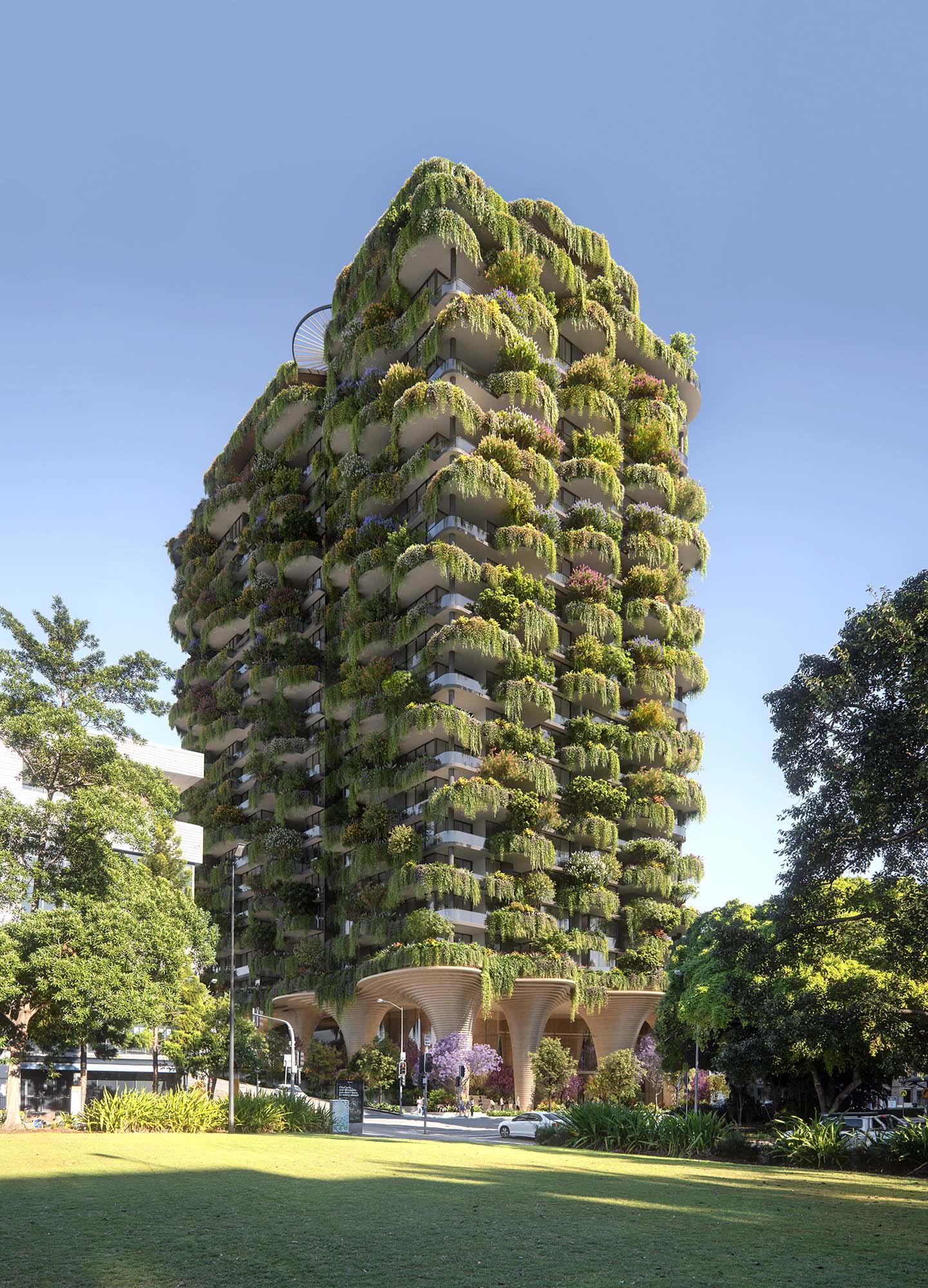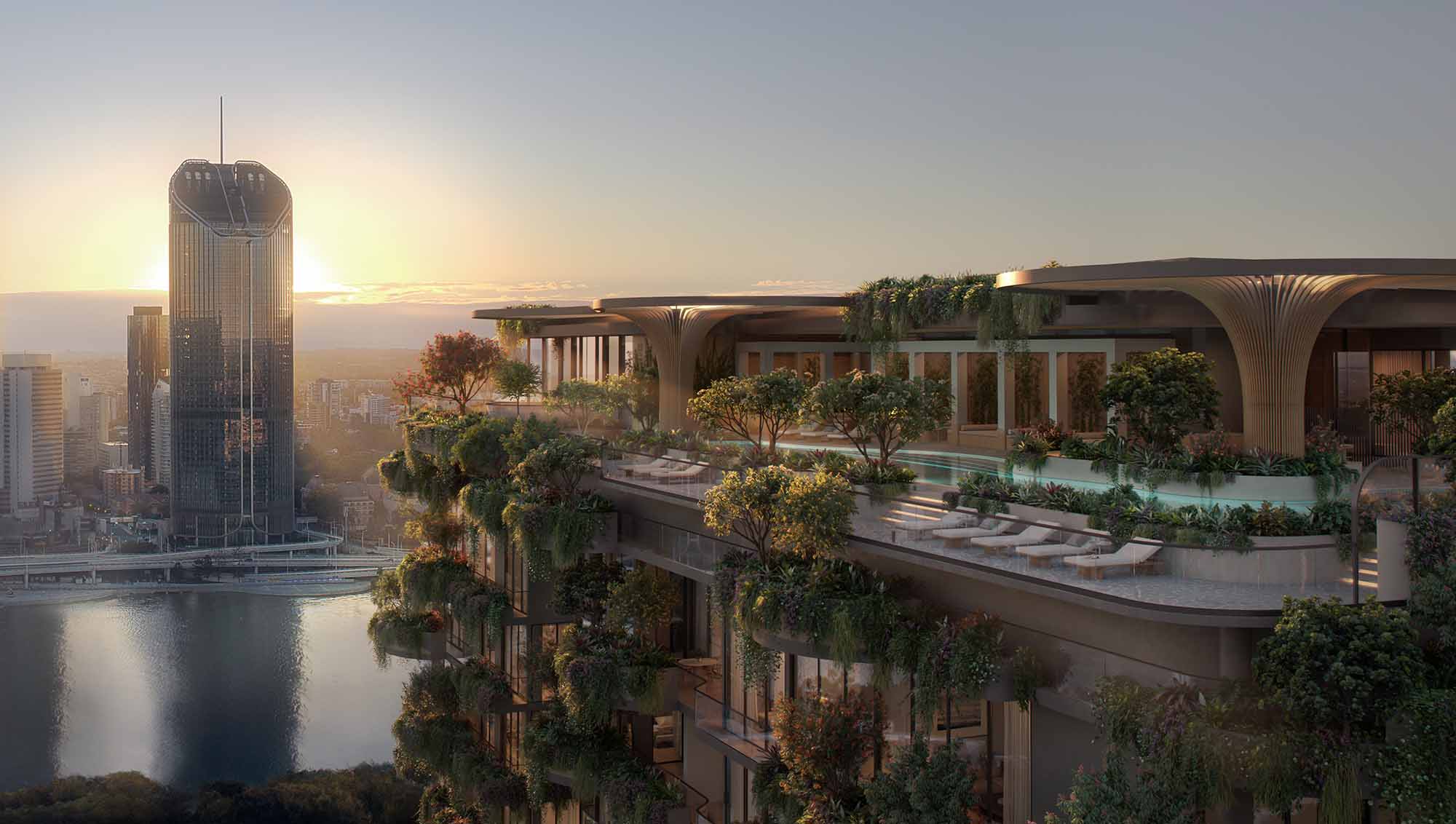Urban Forest designed by Koichi Takada Architects and developed by Aria Property Group received approval to be built in South Brisbane, Australia. The 20-storey building will house 194 apartments, all trimmed out with luscious vertical garden balconies.
A large garden with walkways is planted under the open-sided street level of the building, creating a sort of walk-through botanical gardens for residents and pedestrians. Depending on the types of plants integrated into the final design, the Urban Forest could look like anything from a trim bonsai tree with the undulating, but neat, balconies wrapping the building on every side, to something more like the overgrown jungle temples of Cambodia.

Takada’s Urban Forest was approved for construction in Brisbane, with construction set to begin this year.
Additionally, the Urban Forest has columns beneath the building that are stacked in layers like a 3D-printed model and flow up into a base for the apartment levels of the building. Every balcony appears to be designed to be a slightly different shape or size than the one next to it, creating a natural, flowing effect that will complement the plantings.
“By raising the podium, the ground level becomes an extension of the surrounding parklands, giving back to the community 1,642 square meters of public park,” the designers said.
A two-story rooftop clubhouse tops the residential building with phenomenal city views of Brisbane. The living façade features 550 trees and 25,000 plants selected from 251 native species. An information center in the lobby will include details on the design of the building and on plant biodiversity.

The vertical gardens are designed to create shade and natural thermal and solar insulation for the apartment residents. The rooftop communal space has a swimming pool and other shared spaces for gathering. Its aim is to restore the idea of community and “breathing spaces” for social interaction and wellbeing to reduce the isolation of high-rise living.
Koichi Takada Architects advocates for a more “living design” approach to building with the Urban Forest. It is set to be the world’s greenest residential building, targeting a 6-star Green Star rating. It will set a standard for sustainable and subtropical high-rise apartment buildings.
“One takeaway from the COVID-19 pandemic crisis is the realization that we are all living things,” said Koichi Takada Architects. “We are here to live, not defy death in some way. Our architecture should do the same.”
Images via Binyan Studios
Read the full article on Inhabitat.



