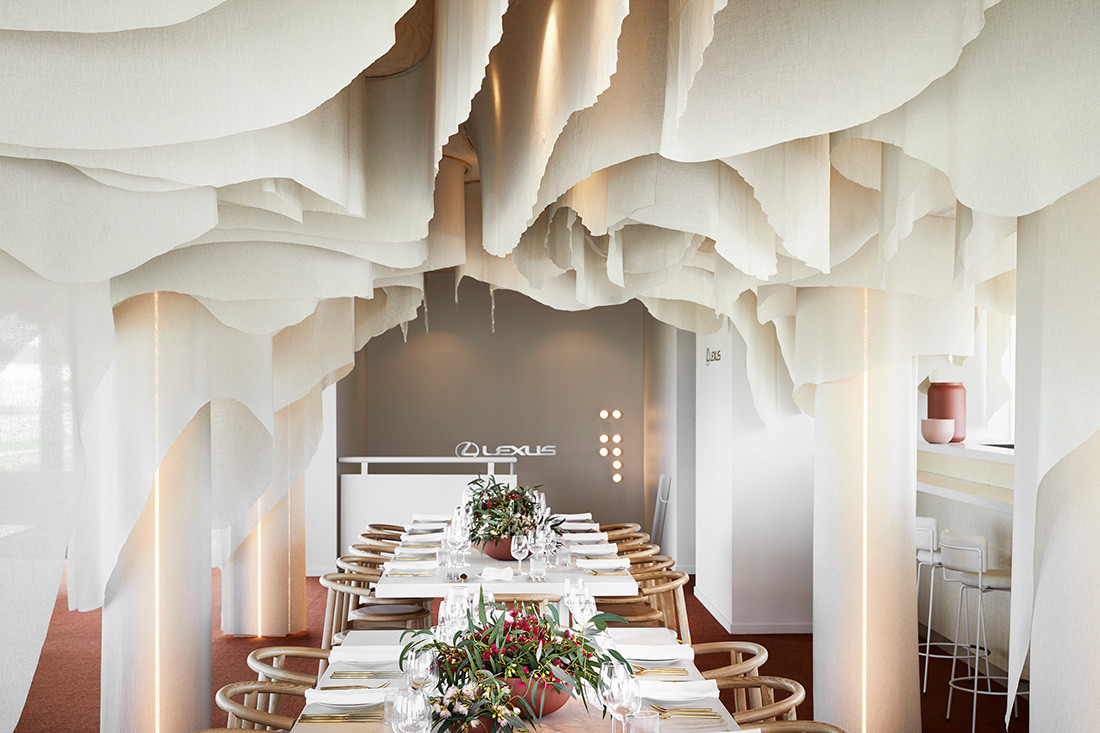


‘Landmark by Lexus’ designed by Koichi Takada Architects in collaboration with hospitality agency The Big Group makes a powerful green statement. The ‘Landmark by Lexus’ pavilion, came to life this year with the installation of over 1,000 native Australian plants on its facade, and it’s durable, modular design allows for it to be adapted and reused time after time for a truly sustainable offering. Achieving Carbon-Neutral Certification for the second year running.
Prefabricated awnings interlock with the modular framework, add natural curves that softened the gridded man-made structure and support mass planting, which literally brought the façade to life. Takada specified locally grown flora that contributes to the renewal of biodiversity and reiterates this year’s theme “Close to the Source”.
“With Landmark by Lexus 2023, we started by designing the experience – considering how to deliver multi-sensory architecture that would activate and engage guests for a truly memorable encounter,” says Koichi Takada.
Guests were encouraged to interact with the façade plantings, which included edible natives. These interactive culinary moments were curated for guests, with the idea that they would pluck directly from the plantings to activate the senses.
By increasing interaction and immersing the guests in this pavilion rich with sensorial pleasures – the enjoyment lingers long after last drinks have been poured.



Project Credits
| Landmark by Lexus | Project Name |
| Landmark by Lexus Project Name | |
| Koichi Takada Architects | Architects |
| Koichi Takada Architects Architects | |
| Lexus Australia | Client |
| Lexus Australia Client | |
| Koichi Takada Architects | Interior Design |
| Koichi Takada Architects Interior Design | |
| Flemington, Melbourne | Location |
| Flemington, Melbourne Location | |
| Temporary Pavilion | Building Type |
| Temporary Pavilion Building Type | |
| Complete | Status |
| Complete Status | |
| 800 | Site Area |
| 800 Site Area | |
| 1450 | GFA |
| 1450 GFA | |
| 200pax | Capacity |
| 200pax Capacity | |
| 3 | Storeys |
| 3 Storeys |


