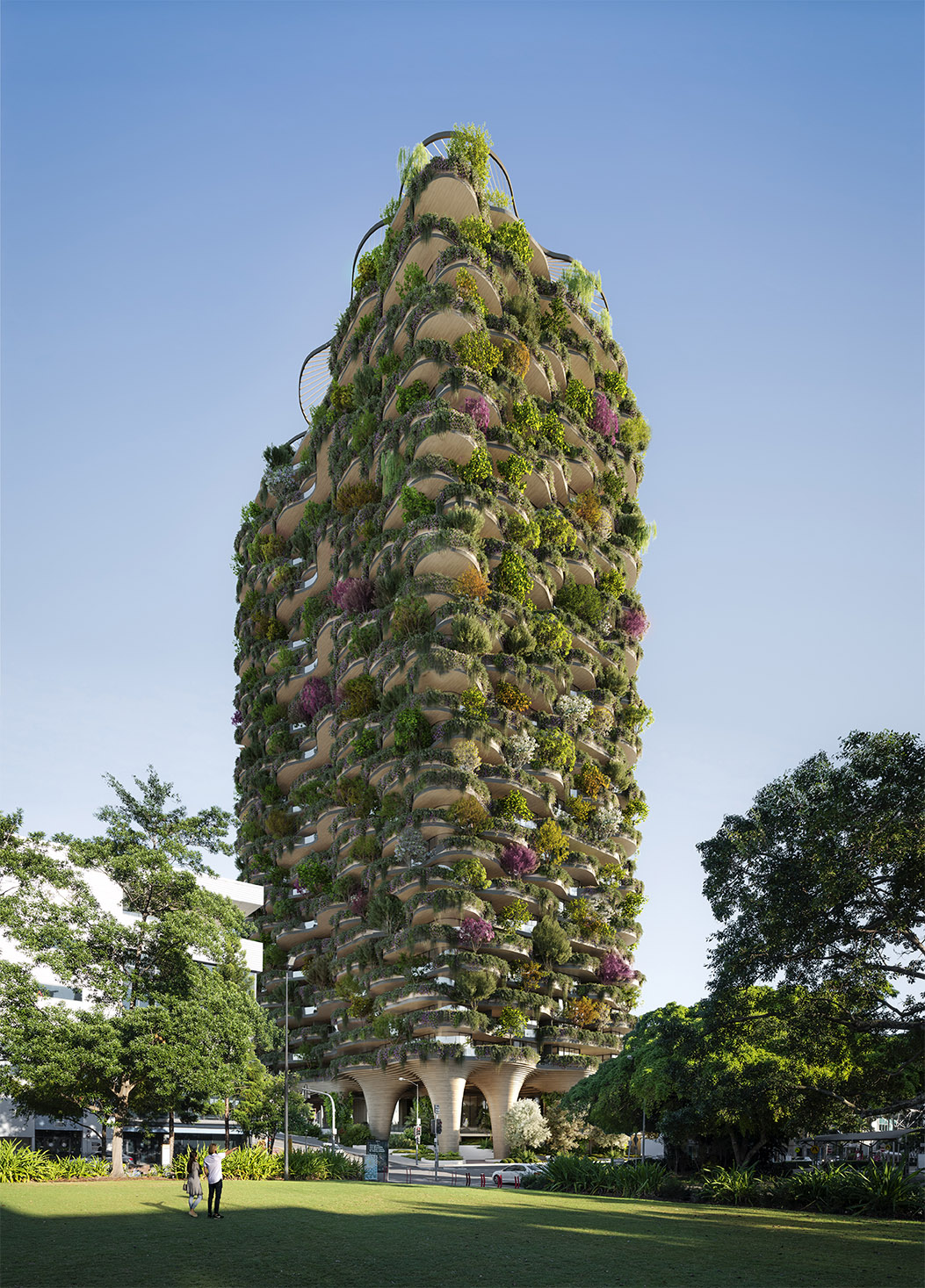



The mixed-use residential building will include 194 apartments, a two-level rooftop garden and public park positioned on ground level. The living façade features 550 trees and over 25,000 plants selected from 251 native species. By raising the podium, the ground level becomes an extension of the surrounding parklands, giving back to the community 1,452 sqm of public park. It will also feature a world-class information centre where visitors can learn about the building's design, plants and biodiversity. The site of the building totals 2,782 square meters and it will have an overall floor area of 55,000 square meters.
The approval of this development sits in line with Brisbane’s commitment to climate-positive Olympic Games in 2032, setting a new benchmark in the evolution of residential development.
Urban Forest’s ambition is to be the world’s greenest residential building, targeting 6-star Green Star rating, equivalent to LEED Platinum. The development will set the benchmark for sustainable and subtropical high-rise apartment buildings, creating an exemplar in design-led development and innovative ESD standards in Brisbane. Passive design principles make the most of the subtropical climate, maximising natural light and allowing cross-ventilation.
Other sustainable features include solar panels to generate renewable energy, gardens irrigated by harvested rainwater and grey water collection, carbon offset, and the use of sustainably-sourced and high quality, low maintenance materials. Because this is a low-energy building with high water efficiency, operating costs are reduced also.
On the ground level, the building is designed as a useable, comfortable and friendly public park for the community. The building is lifted up, just as the traditional Queenslander is lifted on stumps, with tall sculptural columns envisaged as ‘tree trunks’ supporting the tower above. This space, filled with dappled light, brings the experience of the building to the ground level creating connection to the public domain over 1,452 square meters.
As an example of world-class sustainable design, Urban Forest gives back to the community, creating a home with a strong sense of place and identity. A world class visitor experience and tourist centre will be created on site to educate local schools, universities and visitors on building design, plant species and biodiversity and the sustainable performance of the building.
By investing in the community, Urban Forest invests in the future of the planet and people.
Urban Forest offers a holistic approach to sustainability, creating not just a ‘green’ building with dense vertical vegetation, but also setting a benchmark in environmentally-sustainable design and offering a social sustainability approach through the creation of a large public park on the ground level. And a best-practice approach to energy and water management. In this way, Urban Forest strikes the balance between environmental, social and economic sustainability, prioritising people, planet and profit.

Vertical planting in high-rise buildings is part of a new movement that sees architects bringing greenery, biodiversity, oxygen and mental health benefits back to high-density city living. Urban Forest features 550 trees and 25,000 plants, selected from 251 native species, to maximise site diversity.
The landscape is not just an attractive feature, but is a dynamic, active component of a sustainable building, increasing biodiversity and reducing the ecological footprint of the city. It will also create a green spine connecting the Southbank Parklands with Musgrave Park.
Laid in a staggered level arrangement, each apartment will have their own Australian veranda-style balcony known to the sub-tropical climate. The vertical gardens will be an active component of sustainability, providing natural shade and natural thermal and solar insulation. Residents will also have access to a rooftop wellness garden complete with a communal swimming pool and various social communal spaces. Urban Forests integration of private and public spaces aims to restore a sense of community, the ‘breathing spaces’ for social interaction and wellbeing. It reduces the kind of isolation experienced in high rise residential living.
Post Covid-19, this is a great opportunity to pause and rethink and not just adapt but shift the paradigm from industrial to natural. Concrete, steel and glass are very hard and solid industrial materials. Let's call them dead materiality. We need to be embracing more living materiality, living architecture. One take away from the Covid-19 pandemic crisis is the realisation that we are all living things. We are here to live, not defy death in some way. Our architecture should do the same.
Project Credits
| Urban Forest | Project Name |
| Urban Forest Project Name | |
| Koichi Takada Architects | Architects |
| Koichi Takada Architects Architects | |
| Aria Property Group | Client |
| Aria Property Group Client | |
| Mixed Use Residential | Building Type |
| Mixed Use Residential Building Type | |
| DA Submitted | Status |
| DA Submitted Status | |
| 2,782 m2 | Site Area |
| 2,782 m2 Site Area | |
| 55,000 m2 | GFA |
| 55,000 m2 GFA | |
| 194 | No. of Apartments |
| 194 No. of Apartments | |
| 1,452 m2 | Public Park |
| 1,452 m2 Public Park |

